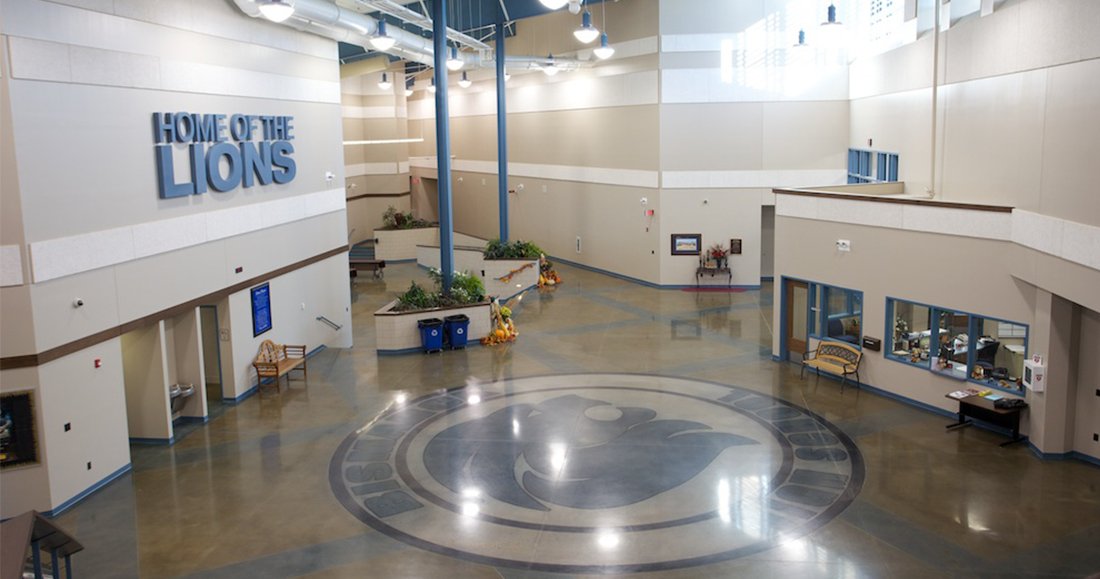BISMARCK HIGH SCHOOL
Bismarck, Arkansas
Completed May 2010
87,702 square feet
Our assignment was to work with the Bismarck School District, which was in both financial and facility distress. We worked with the district in support of state participant funding and assisted in the pursuit and marketing of a millage to the community. The new facility was to be a high performance facility, and wanted to pursue a LEED certification which would offer the district energy efficiencies, maintain savings and, most importantly, space that contributes to an enhanced learning environment for the students.
This was achieved through careful site analysis, using the natural topography and features of the site, the orientation of the structure to maximize the natural lighting in the facility, and conscious planning to integrate into the existing campus while considering future growth of the district. A thorough modeling analysis was performed on several mechanical systems and electrical strategies, concluding a displacement induction system unique to this region and the integration with the other systems into a building automation system which yields energy savings to the district. Finally, and most importantly, through enhanced indoor air quality, proper acoustic, and lighting and other attributes, we created spaces more conducive to the education of the students.
LEED Rating:
Pursuing LEED Certification














